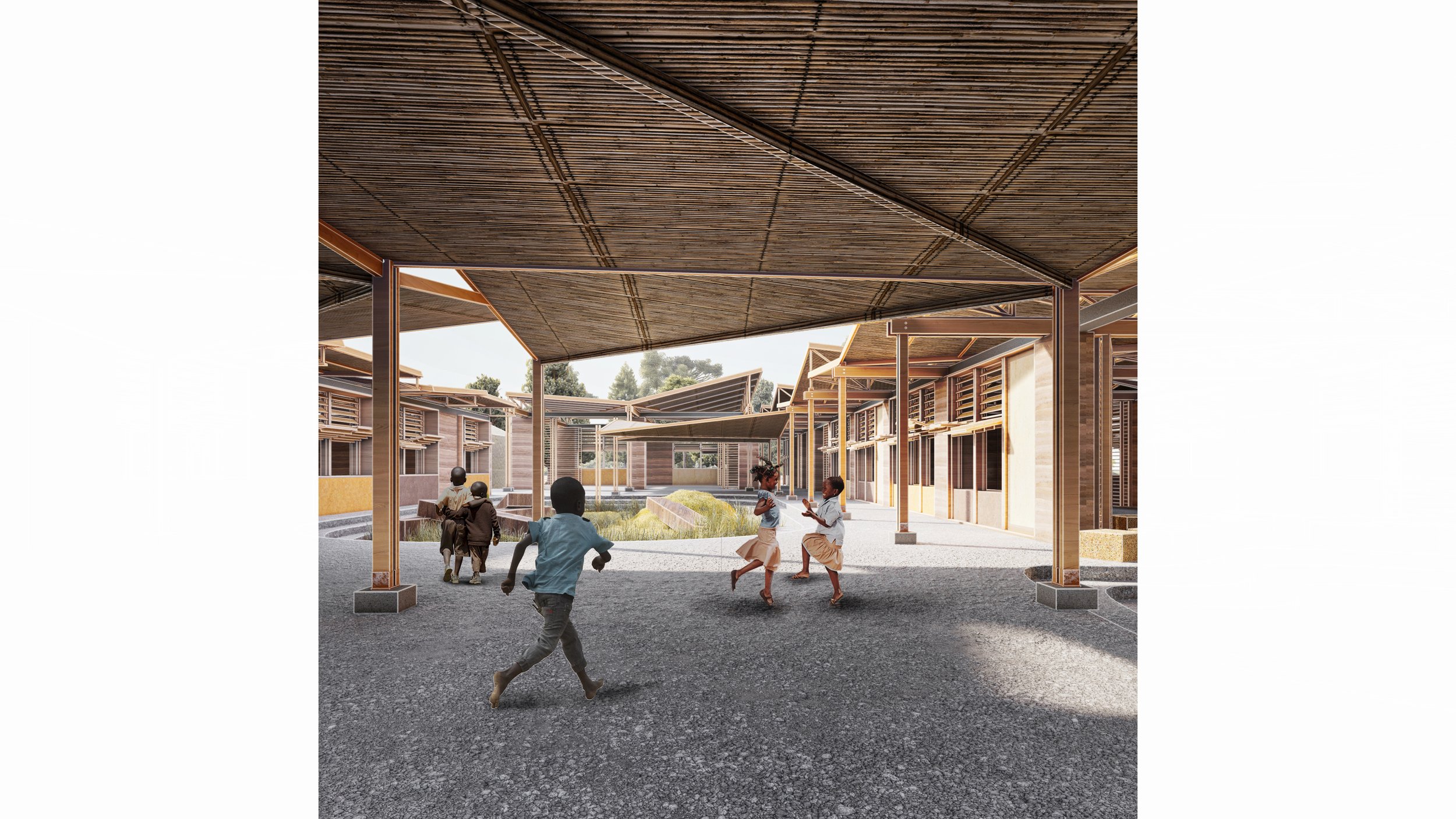The Co-School
Ethiopian satellite preschools competition
The key to bridging the gap between conventional education and experiential learning lies in creating flexible spaces that can accommodate various functions. These spaces should be adaptable to serve as classrooms or semi-outdoor areas for group sessions focused on nature. The profound impact of this type of education on children enables them to become independent learners, capable of serving their communities and understanding their needs.
Teamwork < Ahd Farrag, Abdelrahmn Qishta, Hossam Elyamani
This work produced for a competition submission by Archstorming
CO-SCHOOL PATTERNS
Children between the ages of 3 and 5 have a strong inclination to learn through hands-on experiences, allowing them to freely understand and explore the world. The traditional education system often limits children's imagination and creativity. Therefore, preschools should explicitly address this issue and equip children with the tools and skills needed for experiential learning, enabling them to engage with the world around them.
The key to bridging the gap between conventional education and experiential learning lies in creating flexible spaces that can accommodate various functions. These spaces should be adaptable to serve as classrooms or semi-outdoor areas for group sessions focused on nature. The profound impact of this type of education on children enables them to become independent learners, capable of serving their communities and understanding their needs.
To achieve the desired concept, it is possible to create a set of design patterns that encompass various activities, ensuring the success of the Co-school. These patterns include:
Individual and Collective: Designing different-sized spaces to accommodate small groups or larger classrooms. Examples of such spaces include outdoor learning areas, flexible classrooms, a children's cave, and a celebration space.
Scale and Wonder: Incorporating diverse scales within the school complex to evoke a sense of wonder and adventure. This can be achieved through the inclusion of an adventure playground, a children's cave, arcades, and staircases.
Protection and Freedom: Establishing clear boundaries for the school without completely segregating it from the outside world. Design elements such as an entrance room, a positive outdoor area, and an adventure playground can contribute to this balance.
Light and Dark: Creating contrasting spaces that cater to individual activities in dark, soft areas, while providing bright spaces for public gatherings. This can be accomplished through well-designed classrooms, outdoor learning spaces, playgrounds, and arcades.
Outdoor and Indoor: Emphasizing the relationship between enclosed, protected indoor spaces and the vibrant, open world outside. Design elements such as arcades and stairs, a positive outdoor area, and an adventure playground can facilitate this connection.
By incorporating these design patterns, the Co-school can provide a conducive environment for children to learn, explore, and thrive.
Two proposals for the given plots
CONSTRUCTION TECHNIQUES
Creating a flexible model is crucial in our proposal to adopt a design approach and strategy that ensures flexibility throughout the construction process. The model suggests a construction technique that allows the building to expand easily in all directions and accommodate both indoor and outdoor spaces based on specific needs. The building elements are designed to incorporate additional fixtures as required.
For instance, the initial phase could involve adding four classrooms, serving as a foundation for future growth. Subsequently, shaded areas can be seamlessly incorporated into the existing structure during the next phase of construction.
To achieve sustainability and durability in the construction process while keeping it cost-effective, the use of natural and locally sourced materials is essential. The selected materials include rammed earth walls, wooden studs and beams, a concrete ring beam, and corrugated metal sheets.











