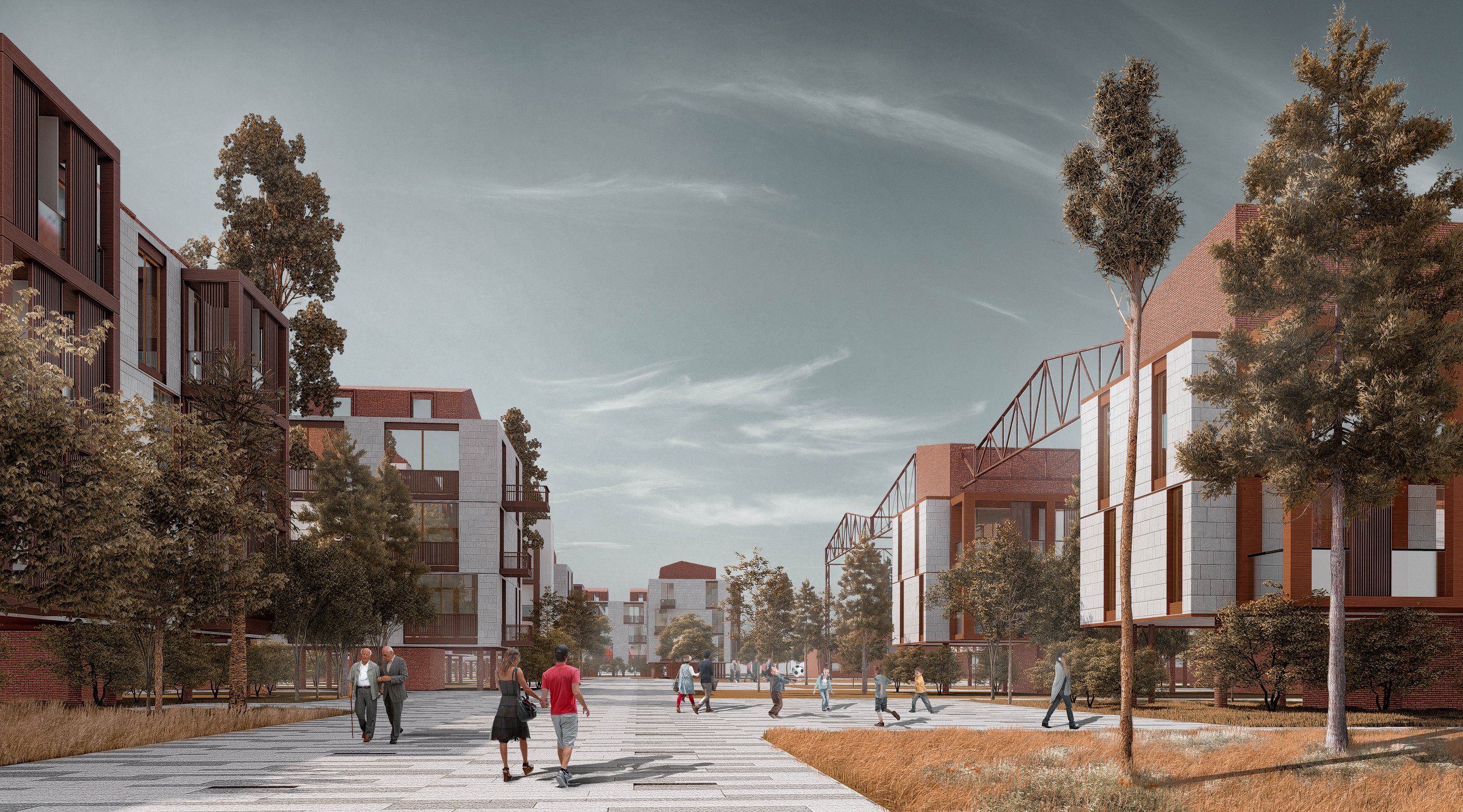Cohabitation Social Housing
Social Housing, Magdeburg, Germany
The idea of our project revolves around cohabitation, bringing together people from diverse age groups and backgrounds, fostering healthy social environments, and integrating harmoniously with the surrounding environment and the post-industrial site. This site holds significant potential and presents unique challenges that we aim to address.
Teamwork: Ahd Farrag and Hossam Elyamani
This project was designed and supervised as part of our Master's studies program at DIA Hochschule Anhalt.
Site Challenge
1- Existing Challenges: The site currently faces several challenges, including the presence of industrial factories, the proximity of railroad tracks with a riverside view, pedestrian and cyclist entrances, car circulation, historical buildings, and the Peter Sodann archive.
2- Main Axes and Semi-Public Plazas: To establish a connection between the plot and the surrounding city, we propose the creation of two main plazas. Along these main axes, we will design semi-public spaces and small semi-private green areas. These areas will not only attract nearby neighborhoods but also serve as gathering spots for social interaction and the formation of new communities.
3- Adapting to the Factory and Rails: We aim to incorporate elements from the existing factory and rail features into our design. By utilizing grid lines and incorporating them into the formation of building masses, we can create communal semi-private spaces between these masses. Additionally, we plan to implement similar grid patterns in other areas of the plot to establish a cohesive design language throughout the site.
4- Cars Circulation: To ensure pedestrian safety and create a central area exclusively for pedestrians, cars are relegated to the periphery of the site. Basement parking areas will be located beneath the two main green plazas.
5- Lifted Platform + Raised Buildings: All buildings have been elevated by one storey for several reasons:
Visual Continuity: The raised buildings contribute to a seamless visual flow within the landscape.
Ground Floor Usage: The ground floor is utilized as a car park, providing convenience for residents.
Shared Semi-Private Platform: The concept of a lifted semi-private platform and terraces was introduced to create diverse levels of landscape that can be shared by residents.
Viewing Platform: Utilizing the existing rails in the riverside area, a viewing platform has been created, offering panoramic views of Magdeburg city. This platform fosters equality among residents as they can all enjoy its benefits.
Social Connectivity: The lifted platform serves as a social tie, bringing residents together across different blocks and fostering a sense of community.
Factory Area Design: In the factory area, the building blocks follow the structure of the factory's steel framework, featuring brick materials and inclined roofs. Small green areas and openings in the historical façade on Schonbecker Street establish a connection with the future commercial center.
Urban qualities and relationships to its surroundings
Masterplan
Housing Typologies
We propose a range of housing typologies to promote diversity within the project. The development includes quality apartments of various sizes, all designed to maximize exposure to direct sunlight by facing south.
Rails Area: In this area, we offer two types of apartments. The first type consists of 2-bedroom apartments, covering approximately 90 square meters. The second type comprises duplexes with 3 bedrooms, spanning around 150 square meters.
Factory Area: In this section, we provide studio apartments measuring 30 square meters and 1-bedroom apartments covering 45 square meters.
Additionally, we offer other apartment types ranging from 3-bedroom apartments to 1-bedroom apartments. These units vary in size, ranging from approximately 130 to 40 square meters.














