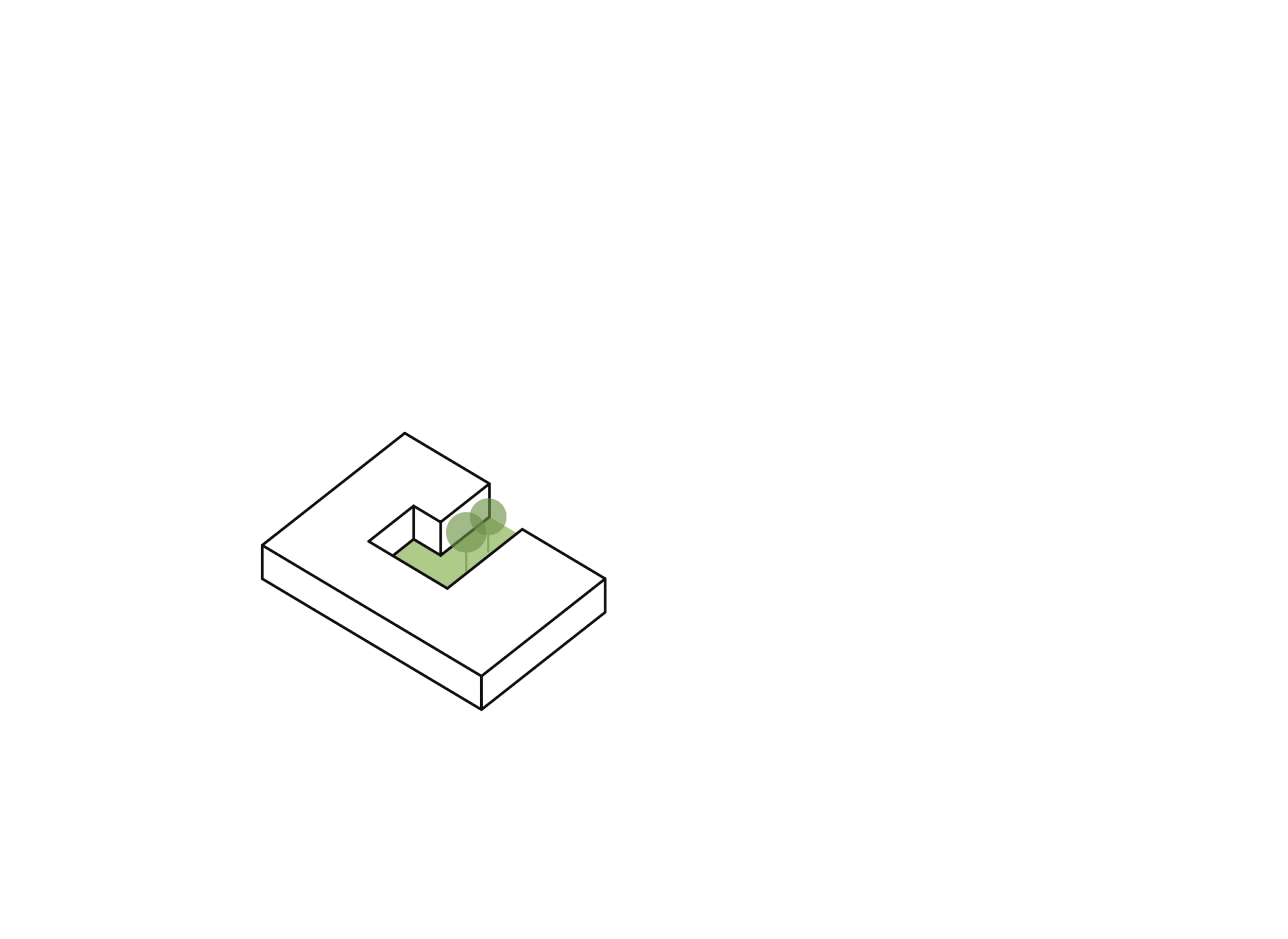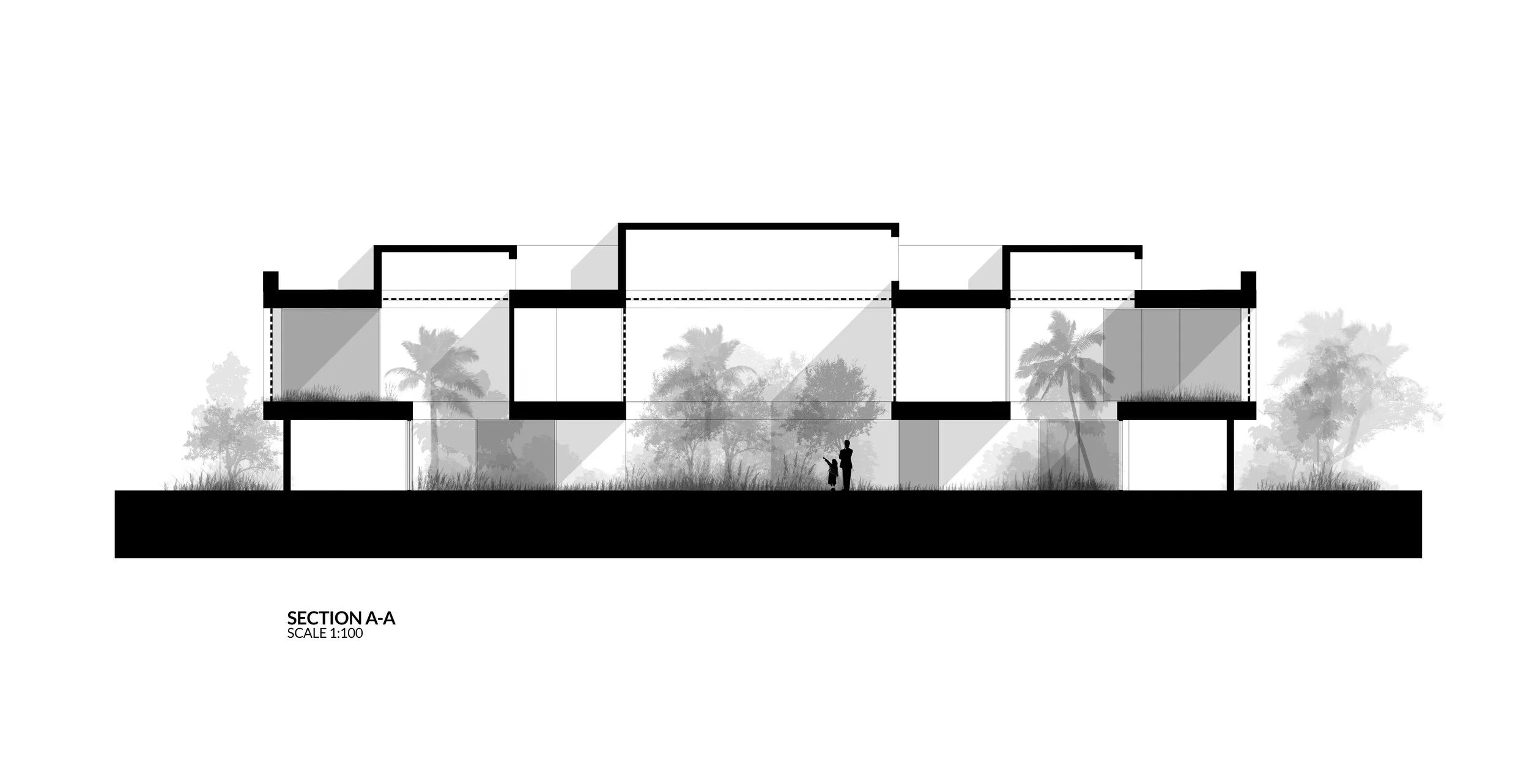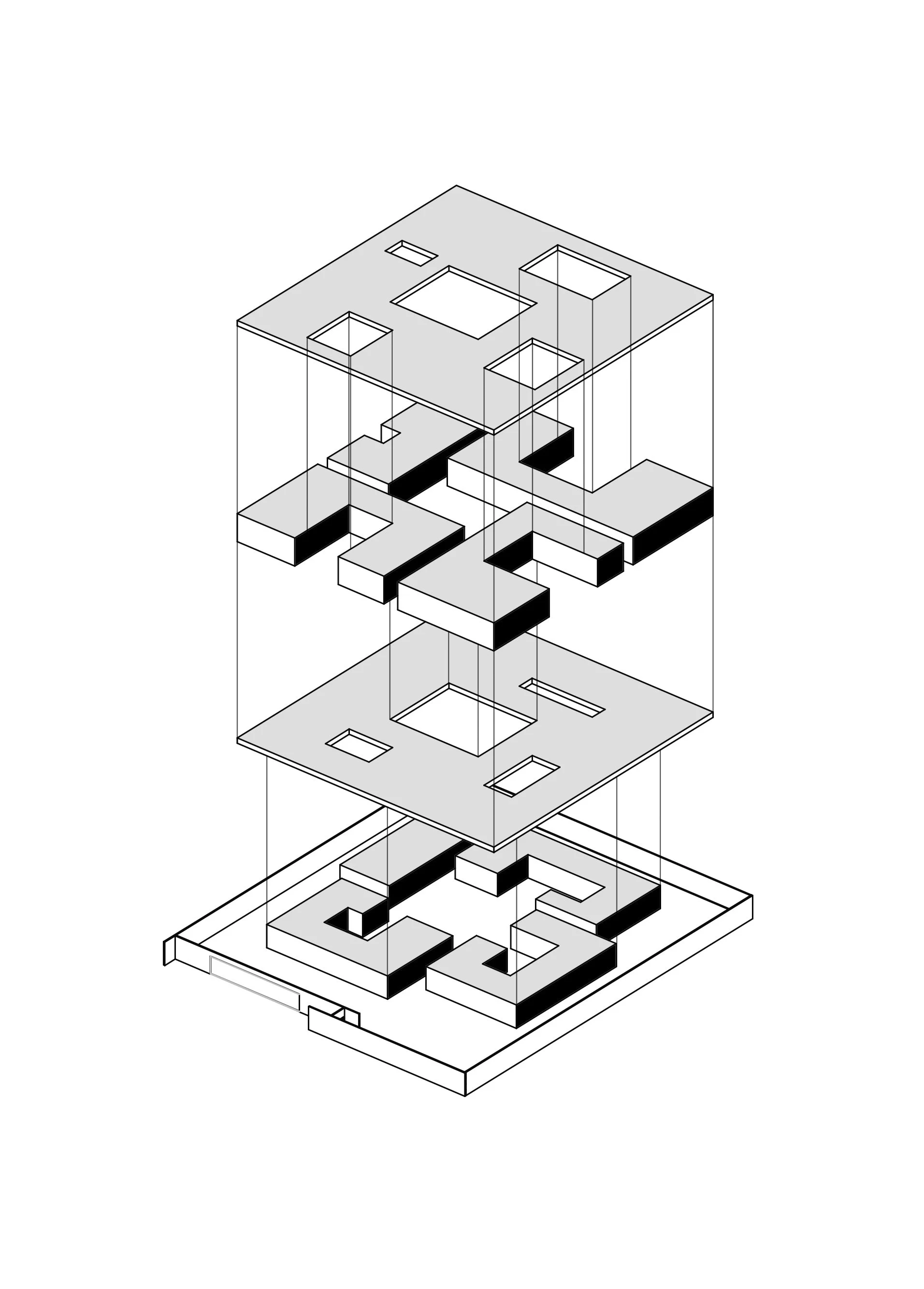Bait Ahmed Al-ali - بيت أحمد العلي
A HIERARCHICAL SYSTEM OF SPACES: From Communal and Togetherness to Intimacy and Privacy!
Introducing Bait Alali, where the courtyard is the main PROTAGONIST of the house.
A series of protected courtyards vary in shape and form, differing in use and function, overlapping and intertwining to create an interesting and livable environment for an extended family.
THE COURTYARD IS THE MAIN PROTAGONIST AS IT IS THE CENTER ELEMENT OF THE HOUSE.
Courtyard houses are a defining feature of residential architecture in United Arab Emirates. Therefore, Bait Ahmed Alali is designed with a focus on several interconnected and interwoven courtyards, each varying in size, shape, and function.
SITE LOCATION
MOHAMED BIN ZAYED CITY, 3600 sqm
The site is located in Mohamed bin Zayed City a newly developed residential area, the site covers 3600 sqm which suits a bigger typology house. the site is surrounded by two main streets and the surrounding residential area features houses typology in UAE.
EXTENDED, MULTI-GENERATIONAL FAMILY
The design challenge is to create a House that accommodates the needs of an Arab-rooted family across three generations. Each individual desires their own private section within the villa, emphasizing a sense of complete independence.
However, the design should also promote a cohesive and unified atmosphere, allowing for communal activities such as dining, celebrations, and other shared experiences.
ORIENTED TO THE INSIDE
Bait Ahmed Alali emphasizes the importance of intimacy and the human-scale spaces inside, which are intricately connected to other courtyards that partially open to the sky and are adorned with small gardens featuring palm and olive trees.
"HIERARCHICAL SYSTEM OF SPACES:
From Communal and Togetherness to Intimacy and Privacy!"
AN OPEN TO THE INSIDE, TRADITIONALLY INSPIRED
A house that accommodates extended family multi-generational, centered around multiple courtyards to strengthen family bonds while ensuring privacy and intimacy for each individual.
INTERCONNECTED AND INTERWOVEN COURTYARDS
PROTECTIVE LAYER,
CONTROLLED COURTYARD
The environmental potential of a courtyard house is vast, but in today’s climate conditions, having a completely open-to-sky courtyard is often impractical. Therefore, a double protective layer has been introduced to shield the courtyards from overheating while still allowing sunlight to filter in beautifully. This protective layer serves the dual purpose of inviting in the night breeze and promoting optimal airflow.















